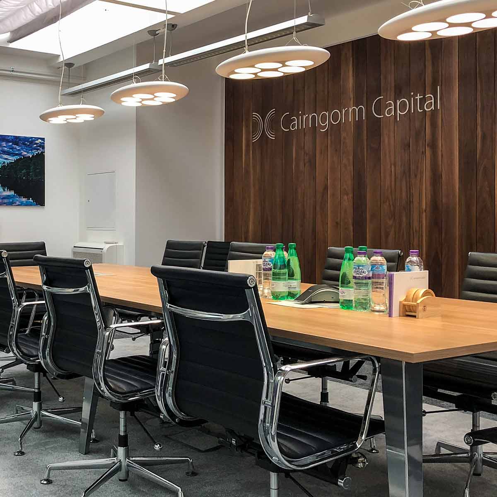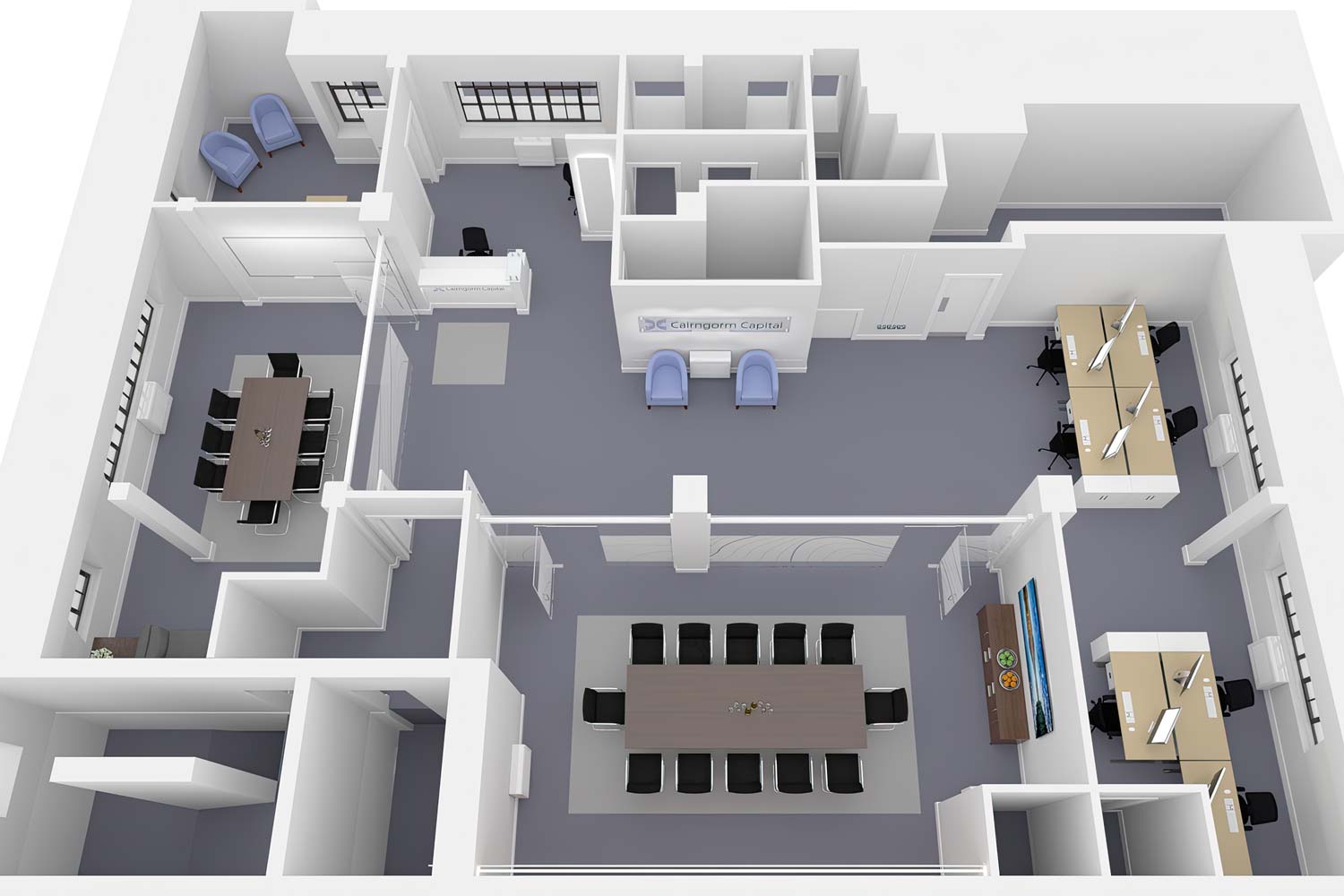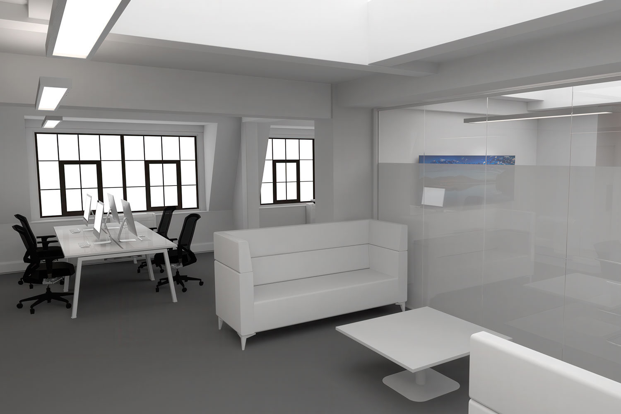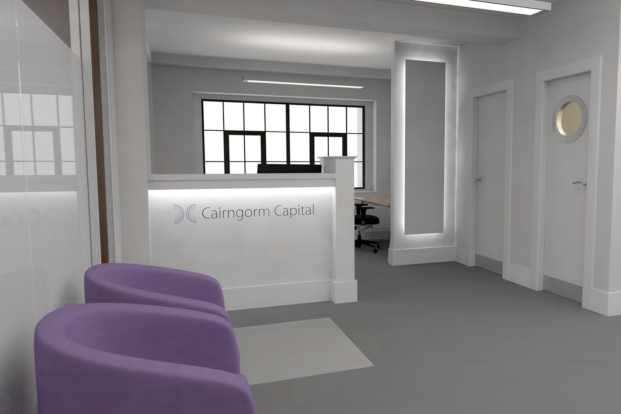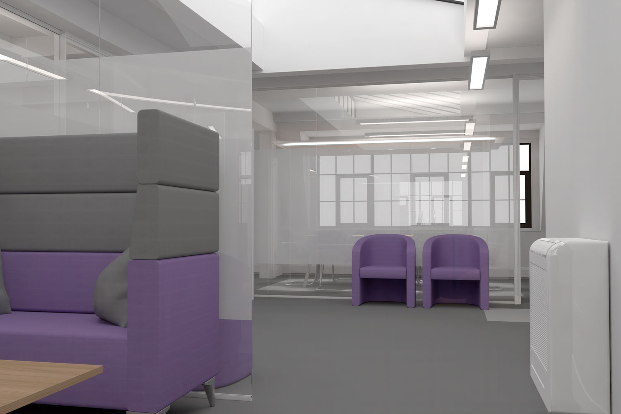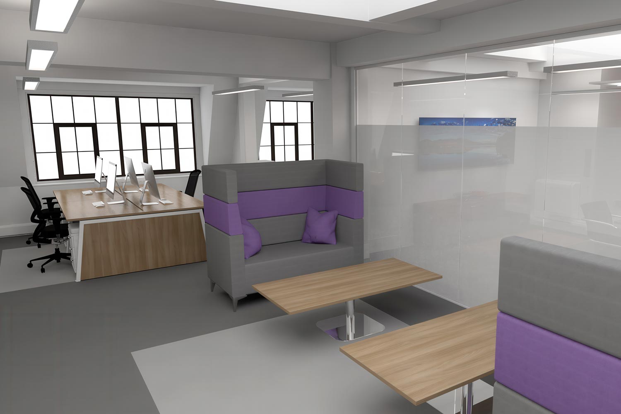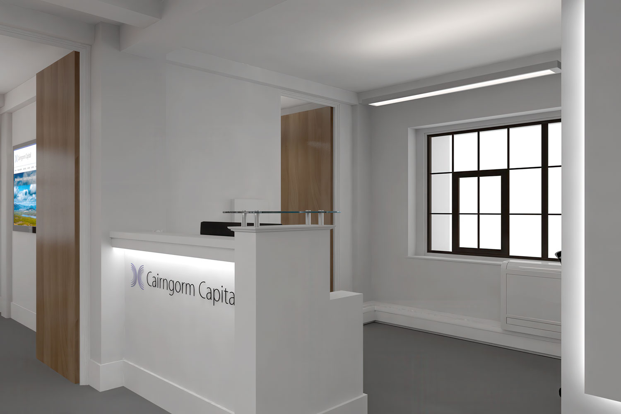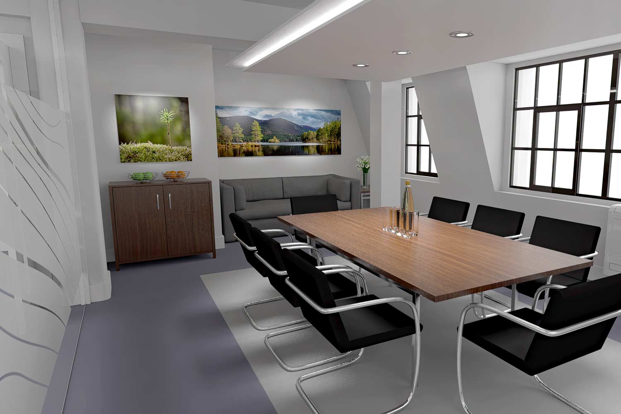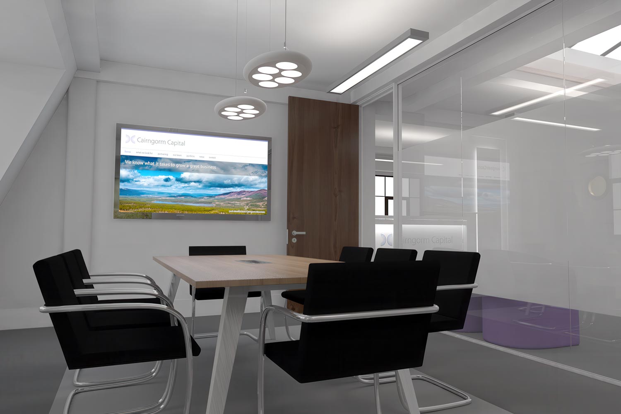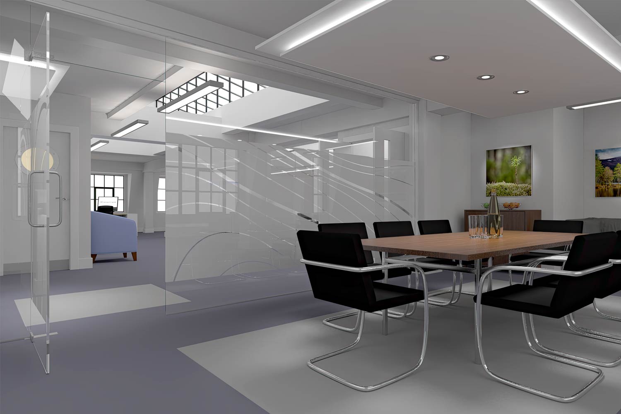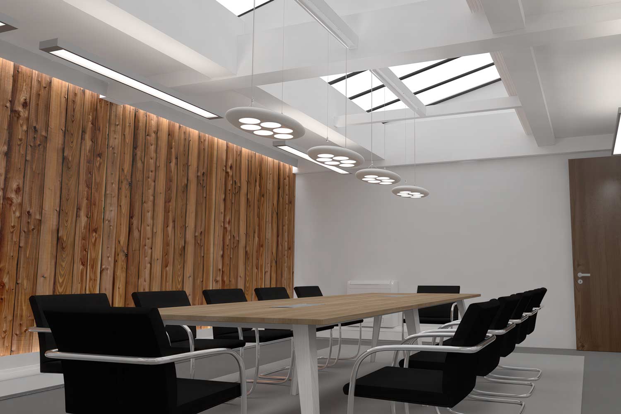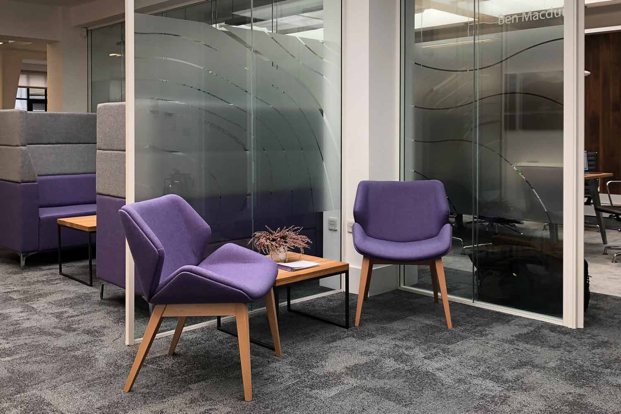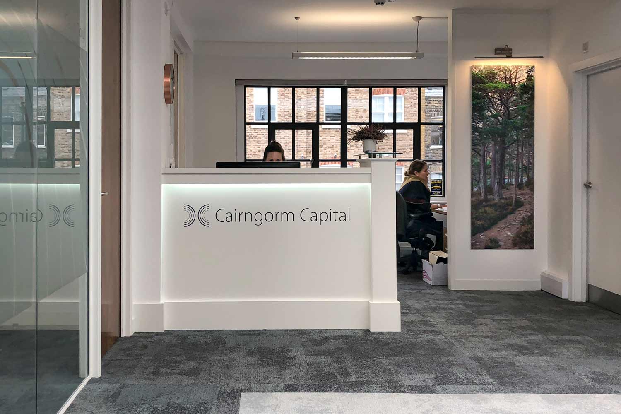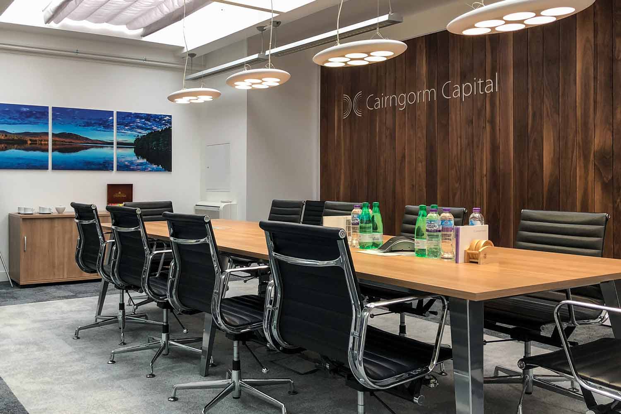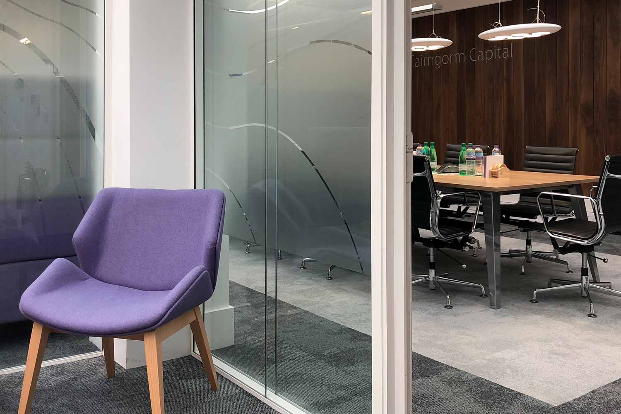Cairngorm Capital London Offices
Cairngorm Capital London Offices
The Brief
Cairngorm Capital LLP, a London-based investment firm, approached us with a need for architectural CGI services to support the interior design of their London office.
As the company prepared to relocate to a larger space, they required high-quality visualisations to better understand how the interior layout, furnishings, and brand elements would come together before final decisions were made.
The goal was to create detailed 3D renderings that would help visualise everything from spatial planning to the application of brand graphics and wall-mounted photographic imagery.
These visuals would play a key role in ensuring that the final office design aligned with the company’s brand identity, while optimising the use of space for both aesthetic appeal and functional efficiency.
The Results
The architectural CGI provided the client with a clear, immersive view of their future office space, allowing for more confident and strategic design decisions. The photorealistic renderings helped the team:
Survey photos
Design details
Computer generated visualisations
The Results
The architectural CGI provided the client with a clear, immersive view of their future office space, allowing for more confident and strategic design decisions. The photorealistic renderings helped the team:
Survey photos
Design details
Computer generated
visualisations
Deliverables
Final design installation
Need Help Visualising Your Office Space Before It’s Built?
Let us help you bring your office design to life with photorealistic CGI imagery that ensures every detail is just right before construction begins.
Need Help Visualising Your Office Space Before It’s Built?
Let us help you bring your office design to life with photorealistic CGI imagery that ensures every detail is just right before construction begins.

